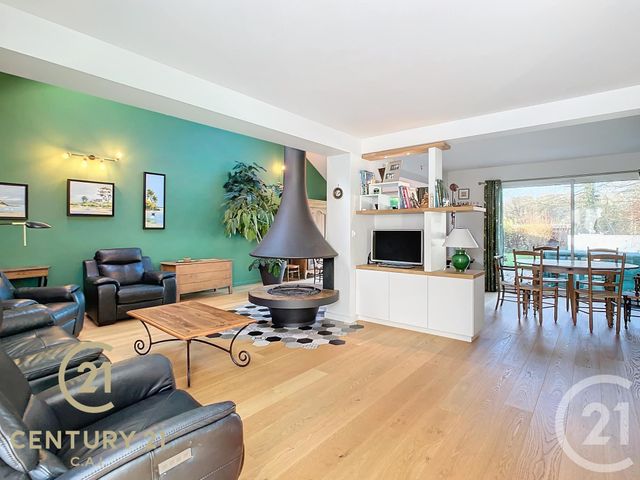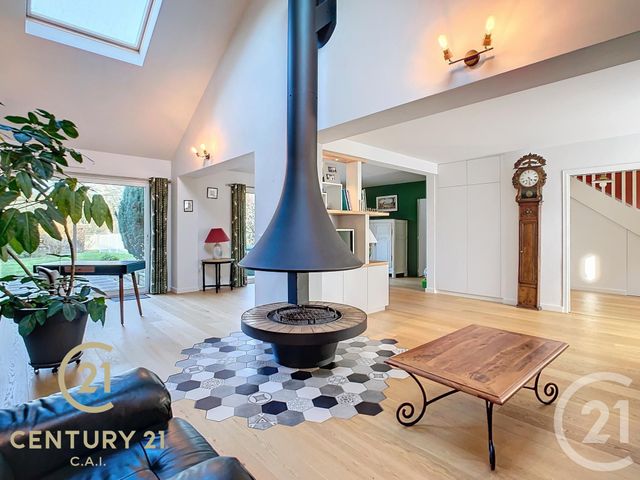-
 1/14
1/14 -
![Afficher la photo en grand maison à vendre - 7 pièces - 203.33 m2 - CARQUEFOU - 44 - PAYS-DE-LOIRE - Century 21 C.A.I.]() 2/14
2/14 -
![Afficher la photo en grand maison à vendre - 7 pièces - 203.33 m2 - CARQUEFOU - 44 - PAYS-DE-LOIRE - Century 21 C.A.I.]() 3/14
3/14 -
![Afficher la photo en grand maison à vendre - 7 pièces - 203.33 m2 - CARQUEFOU - 44 - PAYS-DE-LOIRE - Century 21 C.A.I.]() 4/14
4/14 -
![Afficher la photo en grand maison à vendre - 7 pièces - 203.33 m2 - CARQUEFOU - 44 - PAYS-DE-LOIRE - Century 21 C.A.I.]() 5/14
5/14 -
![Afficher la photo en grand maison à vendre - 7 pièces - 203.33 m2 - CARQUEFOU - 44 - PAYS-DE-LOIRE - Century 21 C.A.I.]() 6/14
6/14 -
![Afficher la photo en grand maison à vendre - 7 pièces - 203.33 m2 - CARQUEFOU - 44 - PAYS-DE-LOIRE - Century 21 C.A.I.]() + 87/14
+ 87/14 -
![Afficher la photo en grand maison à vendre - 7 pièces - 203.33 m2 - CARQUEFOU - 44 - PAYS-DE-LOIRE - Century 21 C.A.I.]() 8/14
8/14 -
![Afficher la photo en grand maison à vendre - 7 pièces - 203.33 m2 - CARQUEFOU - 44 - PAYS-DE-LOIRE - Century 21 C.A.I.]() 9/14
9/14 -
![Afficher la photo en grand maison à vendre - 7 pièces - 203.33 m2 - CARQUEFOU - 44 - PAYS-DE-LOIRE - Century 21 C.A.I.]() 10/14
10/14 -
![Afficher la photo en grand maison à vendre - 7 pièces - 203.33 m2 - CARQUEFOU - 44 - PAYS-DE-LOIRE - Century 21 C.A.I.]() 11/14
11/14 -
![Afficher la photo en grand maison à vendre - 7 pièces - 203.33 m2 - CARQUEFOU - 44 - PAYS-DE-LOIRE - Century 21 C.A.I.]() 12/14
12/14 -
![Afficher la photo en grand maison à vendre - 7 pièces - 203.33 m2 - CARQUEFOU - 44 - PAYS-DE-LOIRE - Century 21 C.A.I.]() 13/14
13/14 -
![Afficher la photo en grand maison à vendre - 7 pièces - 203.33 m2 - CARQUEFOU - 44 - PAYS-DE-LOIRE - Century 21 C.A.I.]() 14/14
14/14

Description
Localisation
Afficher sur la carte :
Vue globale
- Surface totale : 224,7 m2
- Surface habitable : 203,3 m2
- Surface terrain : 805 m2
-
Nombre de pièces : 7
- Entrée (9,4 m2)
- Séjour (57,8 m2)
- Cuisine (15,0 m2)
- Salle à manger/cuisine (10,8 m2)
- Dégagement (2,8 m2)
- Chambre suite 1 (12,3 m2)
- SDE suite 1 (3,5 m2)
- Chambre suite 2 (13,9 m2)
- SDE suite 2 (2,4 m2)
- WC (0,7 m2)
- Buanderie (8,1 m2)
- Garage (17,4 m2)
- Cave (3,5 m2)
- Palier (5,4 m2)
- Chambre 3 (14,5 m2)
- Chambre 4 (12,2 m2)
- Chambre 5 (11,3 m2)
- Chambre 6 (11,7 m2)
- Salle de bains (6,2 m2)
- WC 2 (1,6 m2)
- Dressing (3,8 m2)
- Grenier (10,5 m2)
Équipements
Les plus
Piscine
Garage
Terrasse
Jardin
Général
- Garage : 1 place(s)
- Surface sous-sol : 3 m2
- WC séparés
- Chauffage : Individuel chauffage au sol gaz
- Eau chaude : Chaudière gaz
- Façade : Enduit
- Véranda
- Cheminée, double vitrage, placards
- Portail manuel pvc
- Cabanon de jardin
- Terrasse
- Piscine chauffée
- Véranda
- Terrain clos et arboré
- Volets roulants manuels
- Volets roulants électriques
- Fenêtres bois
- Fenêtres alu
- Fenêtres pvc
- Clôture
- Isolation : Murs et double vitrage
À savoir
- Taxe foncière : 2837 €
Les performances énergétiques
Date du DPE : 04/12/2024













